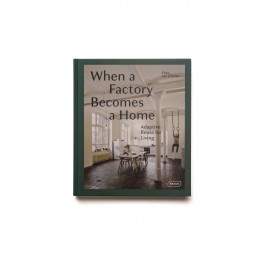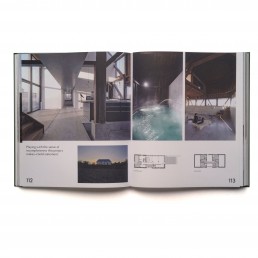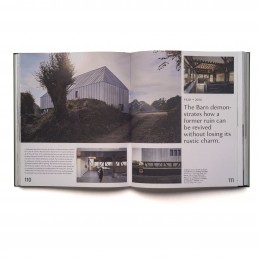When a Factory Becomes a Home
Adaptive Reuse for Living
by Chris van Uffelen
© Braun Publishing AG, Salenstein, Switzerland, 2019
In the Regional Natural Park of Boucles de la Seine, a ruined barn has been converted into a place of residence. Abandoned at the edge of the river, it used to hold the fodder for the work horses. Its thin weatherboarding had worn away over time and only the timber framework remained. In this very simple, rural context, the project intends to be just as rustic,
More
without sophistication or details. The new shelter was built onto the existing one. A shell of zinc covers the roof and walls to conserve a monolithic, agricultural architecture with few openings. The framework is the fundamental element of the new residence. From the outside, it remains partially visible, beneath the zinc envelope, thus conferring an incomplete aspect to the construction, as though eroded by the surrounding nature. The windows and doors are visually understated: the archetypal house has been kept at bay to give rise to another kind of habitat.


