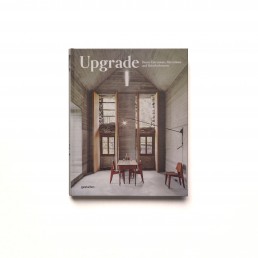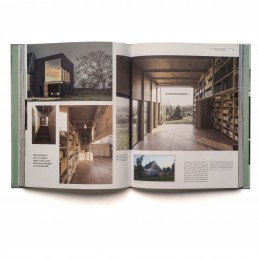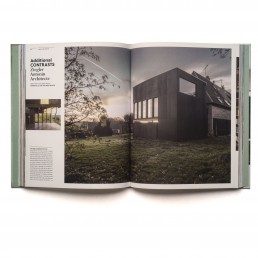UPGRADE
Home Extensions, Alterations and Refurbishments
by Tim Abrahams
© GESTALTEN Publishing, Berlin, 2017
The relationship of an extension to the main house is always an interesting one. We tend to assume that the extension would be an expansion or continuation of the main house, but often the purpose of an extension is entirely different to that of the principal structure: a place to escape the purely quotidian concerns of daily living. This library atop a garage in Senneville-sur-Fécamp,
More
just north of Le Havre, is a case in point. Symbolically separated from the main body of the home by an entrance stairway, it is a dark, rectilinear structure that stands in contrast to the light-colored brick walls and pitched roof of the original building. The library on the upper floor is a space utterly apart, providing an escape from its frames of reference. The unusual and unique dimensions of the main window on the front facade provide a view across the front of the plot, whilst half-height glazing on the opposite side of the main house keeps one’s gaze firmly away from the everyday world. Having abandoned the roof-line of the original house and covered the walls inside and out with wooden boards, the architect have succeeded in creating a space truly apart from any thoughts of everyday life.


