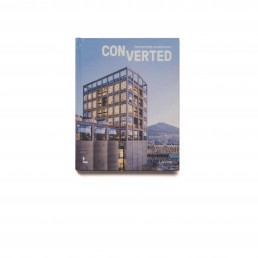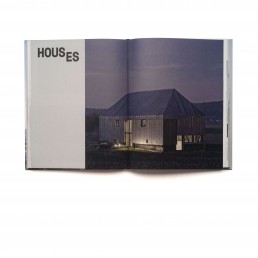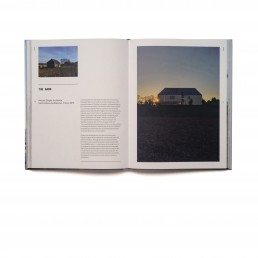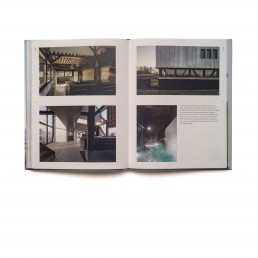CONVERTED Reinventing architecture
by Agata Toromanoff
© Lannoo Publishers, Tielt, Belgium, 2020
A voluminous barn in the middle of a field may not sound like the perfect space for a residence. Antonin Ziegler proves this wrong. His project of The Barn is located in the Regional Natural Park of Boucles de la Seine. The architect offers a cutting-edge structure that is transformed into a perfectly functional and spacious house. Situated at the edge of the river,
More
the space was originally used to store fodder for haulage horses. « In this very simple, rural context, the project intends to be just as rustic, without sophistication or details, » explains the architect. The retained timber framework of the barn carries a new shell that is covered with zinc from the walls to the roof. The characteristic patina developed on the zinc surface softens the newness of the house. Together with the structure’s typical shape this gives it the impression of a building that has aged on the site rather than a recent addition. Another interesting idea was to preserve the monolithic style of the agricultural architecture, including the preserved stone fondations. Although the zinc envelope dominates the exterior view, the existing wooden framework inside the house delights visitors.It is reminiscent of the original use of the building and creates a lovely pairing with the white walls and minimal furnishing. Thanks to this massive structure, the transformation could include extensive and tall spaces. The architect intentionally used motifs like breezeblocks, battens, and exposed concrete slabs to evoke a kind of rusticity in the interiors.



